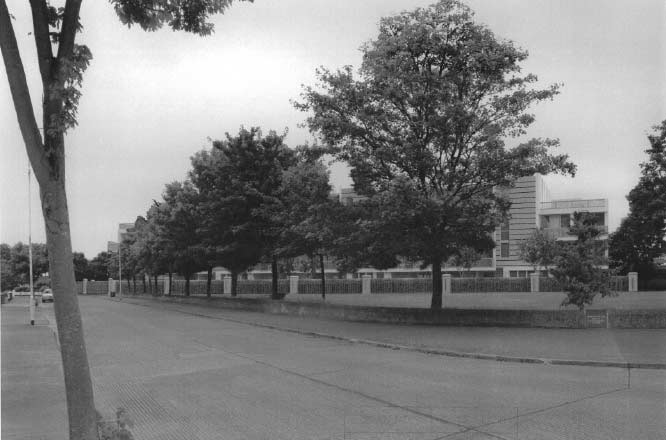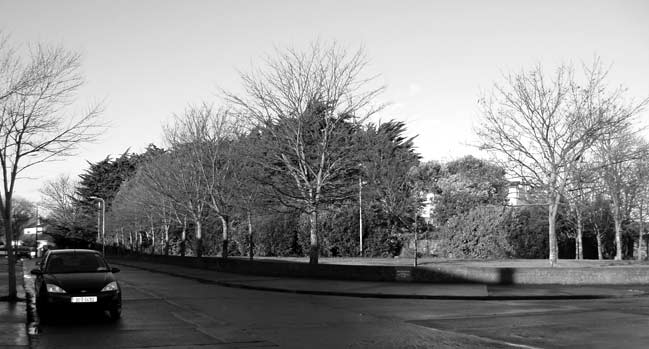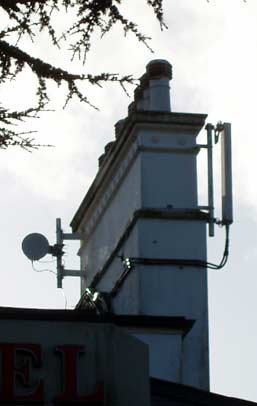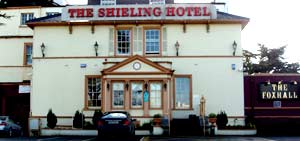The Trees
The owners of the shieling Hotel on the Howth Road, just north of Raheny Village, have obtained planning permission to convert the Hotel to private accommodation and build three new appartment blocks on the site.
There were very few letters of objection submitted. All of these came from residents on the Howth Road itself and were largely based on the traffic implications of the proposed developement. Some objectors also complained that the site notice, required by law, was not displayed with sufficient prominence, and that, as a result, they only learned of the proposed development on the eve of the deadline for submission of objections.
The full documentation relating to the planning permission, which was granted by Dublin Corporation, can be accessed by going to this site, entering "5067/06" in the "Planning reference" field, and clicking on the "full documentation" tab.
The photographs purporting to illustrate the final development, which were provided to the planners by the applicants, can be seen by clicking on the "photographs" item in the documentation schedule.
|

|
The photograph (above), included in the planning application on the basis of which permission was granted, purports to illustrate the final development as seen from Bettyglen Estate. Planning permission allows the shieling to remove the existing trees in the Shieling grounds along the boundry between the Hotel property and the green space in the Estate, and replace them with a low hedge/fence. The photo shows the north face of the proposed development, which is still screened from view by the remaining trees on the periphery of the green space.
|

That view was taken in summer when the proposed destruction of the existing trees around the perimeter of the Shieling property would not have made a huge difference to residents. However, winter is another story. As can be clearly seen in this picture the residents' principal protection in winter includes many of the very trees it is proposed to take out, as the remaining trees around the perimeter of the green space within Bettyglen itself are deciduous and might as well not be there at all in winter.
Irrespective of whatever justification the applicants may have advanced for the removal of existing trees, and their replacement by low lying bushes, it would not have been clear to the planners, from the applicant's submission and summer picture, that such removal would deprive some residents of a significant proportion of screening during the winter months.
The developers should have been required to replace the trees they have been given permission to take out with appropriate substitutes. Certainly their photographic presentation to the planners would have been totally misleading had they been able to pare down the screening to what was apparently envisaged in the photograph. Fortunately, there are some trees on the green space side of the boundry, which I now understand the developers will not be entitled to remove, and these will continue to provide some screening to some residents.
|
Update: The plan is now (27 January 2008) in full swing with the demolition of the extensions and the excavation of the area surrounding the principal building. The main building is to be kept and developed into apartment accommodation along with the new blocks surrounding it. It currently looks very exposed and vulnerable.
You can follow progress on the ground, so to speak, here.
|
Update: The apartments are now (11 May 2010) fully complete and on the market. Whatever about my original objections to the scheme, once it was started I am happy to see it completed. The prospect of an abandoned/incomplete project would have been horrendous for the residents of Bettyglen and Orchard Road and also those of Raheny in general. Full marks to ASPERA for completing the project.
A selection of the site engineer's photos of the finished product can be seen here.
|
|
Update: The developer has now (12 May 2010) applied for a retention for the extension of one 2 bedroom apartment into a 3 bedroom one. You can see the notice here.
|
The Aerials
There was another application from the shieling to erect aerials (masts, cabinets, etc.) on their roof. These would supply a limited area around Raheny with wireless broadband. Objections were lodged grounded on both visual amenity and health grounds.
The full documentation relating to the planning permission, which was refused by Dublin Corporation, can be accessed by going to this site, entering "4882/06" in the "Planning reference" field, and clicking on the "full documentation" tab. The refusal was based on the grounds of visual amenity.
So, what are these things on the shieling's chimnies as recently as 28 December 2006.

|
Update: The aerials have now (27 January 2008) been moved to a separate mast in the Hotel grounds and enforcement of their permanent removal by the Council has been stymied for the moment by a further retention application. Residents are gearing up to appeal.
There appears to be a pattern here. Application was made to retain/modify these aerials in 1998 and this was granted up to 2003. In 2004 four further retention applications were lodged, the first three of which were judged invalid and the fourth allowed retention for one year only to be followed by removal. The planning authority noted that the site was inappropriate for this structure and that its removal had already been ordered. A further application was made in 2006 and was refused and it is presumably the enforcement of this refusal which is now being stymied.
You can follow the saga here.
|
The Folklore
In 1975 there was a very active residents' association in Bettyglen. Not always a typical feature of a new estate. But this association was at war, with guess who?, the Shieling, in the person of Bill Fuller who owned it at the time.
The Hotel had, unilaterally and without any form of planning permission, decided to open a rear entrance through the green space in Bettylen (same space as in the picture above!).
The Residents, good on them, stopped him in his tracks and the green space was saved for the young families on the estate.
Plus �a change, plus c'est, plus ou moins, la m�me chose !
|
|



